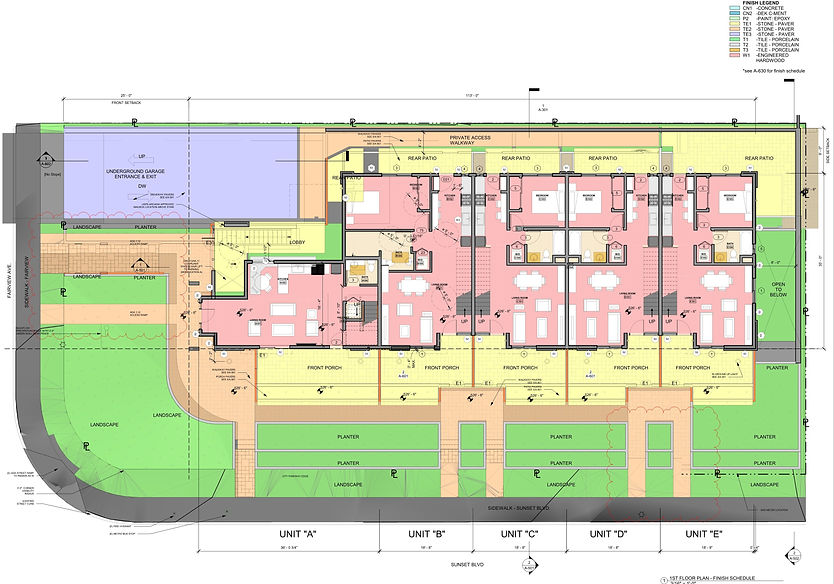top of page


Fairview Residential Development
Year 2017 | Arcadia, California
The project is proposed to be located at the corner of Sunset and Fairview, in a 0.24 Acre parcel (excluding the dedicated parkway) and with an allowed density between 1749 sq ft and 1945 sq ft per unit. Our proposed 5 units condominium project is under the maximum allowed density.
The proposed architecture and landscape strategies are celebrating the neighborhood character by keeping it within the maximum height allowed, articulating the identity of each unit and maximizing the use of landscape outdoor spaces (patios and entry balconies).


⸺
bottom of page